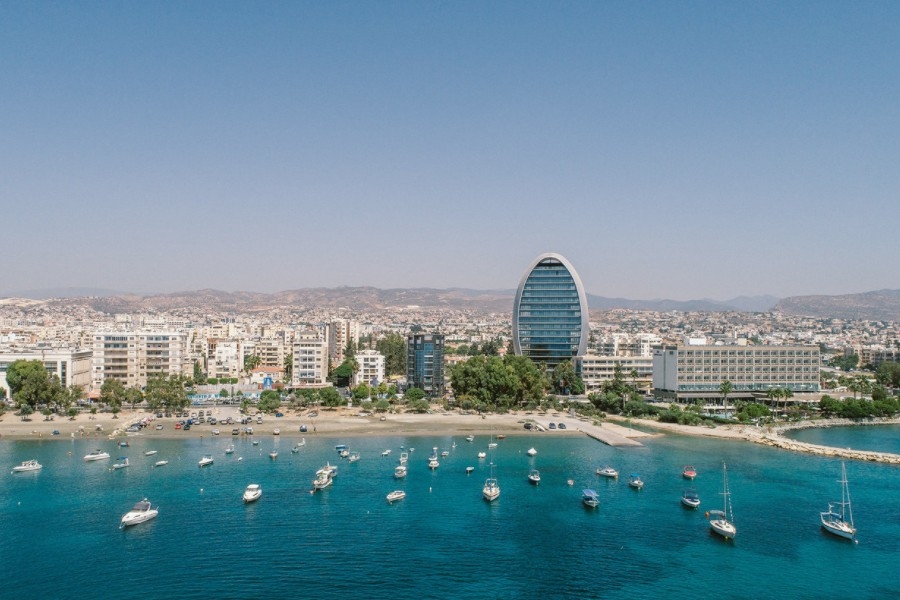Published on 04 Oct 2021, 06:23

The Oval, a new, innovative building located in Limassol, Cyprus's most cosmopolitan city, is a noteworthy symbol of Cyprus's progress. High-rise buildings, which were previously unknown in Cyprus, are expected to become a prominent feature of Limassol's seafront. One of them, and maybe the most unique in terms of architectural is "the Oval." The $60 million dollar project is now one of Cyprus's tallest buildings, covering a total area of 19,000 square meters.
”The Oval,” located on Limassol's beachfront, near the Limassol Nautical Club and 100 meters from the sea, is a landmark project that offers the city a fresh picture, since it is the city's highest commercial structure, reaching 75 meters. "The Oval" was finished in mid-2016, further strengthening Limassol's reputation as a commercial centre. The Oval already bears witness to the symbolic function that comes to be in the centre of a developing economic and cosmopolitan megalopolis like Limassol. The structure is a magnet for international corporations seeking to locate their headquarters in what is now the greatest in Cyprus in terms of aesthetics, pretentiousness, and, of course, commercial prestige. The building was designed by Giannis Armefti's Architectural Office in collaboration with the Cybarco Group - Part of the famous Lanitis Group, Cybarco's long history and solid reputation are behind some of the most important development, infrastructure, building, and civil engineering projects both in Cyprus and abroad. Cybarco is particularly well-known for the creation and implementation of unique projects that have always piqued the interest of investors from both Cyprus and beyond. This excellent run continues with "The Oval."
The project comprises of 16 storeys with uninterrupted sea views, the interior of which may be customized to meet the needs of any business. The Executive Offices are positioned on the 14th and 15th levels and have exclusive access to the specifically built roof deck on the 16th floor. The project's impressive image is enhanced by the luxurious, manned reception areas on the ground floor, the landscaped gardens, and the cafeteria, as well as the services that are provided, such as property management, 24-hour security, and controlled access to both the building and the two basements where the parking spaces are located.
The project's world-renowned architects, Atkins, in conjunction with the architectural offices WKK and Mileftis & Partners, have developed a one-of-a-kind oval-shaped structure that stands out in every way. It is the first multi-storey building in Cyprus with a “Class A” energy performance certificate, as well as the first multi-storey office building in southern Europe with decentralized open geothermal.
Furthermore, because there are no external air conditioning units, its revolutionary design provides for 40 percent energy savings, complete autonomy in each office, high dependability, and outstanding architecture. Each office includes a tiny engine room within a closet that offers air conditioning (cooling-heating) with the option of supplying hot water. The building's two-floor parking garage features an energy-saving technology that saves 60-70 percent of the energy used by the standard ventilation system. The water from the air conditioning condensates is reused after processing, and there is a separate network for the toilet cisterns and garden irrigation. The sophisticated electronic control system monitors energy efficiency and already offers significant data on actual energy use in Cyprus. The SYCHEM CYPRUS office in "The Oval" building also includes a cooled ceiling, fresh air humidity management system, and automated shade and lighting adjustment with LED in public spaces, among other energy-saving features. These numbers place it among the most “green” offices in Europe, with energy savings reaching 70% when compared to a typical office. As a result, this project establishes new benchmarks for high-rise ecologically sustainable projects in Cyprus and Southern Europe.
Because of its complicated geometrical structure, the project was achieved using a sophisticated computational framework designed to accommodate various levels and disciplines of design, construction, and digital manufacturing. The Doubly Curved Shell is made up of a Reinforced Concrete structure with a steel frame and is covered in over 10,000 distinct CNC fabricated aluminium panels. The exterior envelope of the building serves as a significant component of the temperature control system, assisting in the reduction of solar gain and the provision of pleasant and ecologically acceptable working conditions. The south-facing verandas on each floor level provide enough shade to keep heat absorption to a minimum. A traditional rain screen cladding system protects the eastern and western facades. To reduce the amount of varied shaped panels, a parametric computer software was utilized to optimize the arrangement of the curving facade. Following the completion of the construction, the area surrounding the 75-meter-tall structure was planted with gardens that welcome tourists and staff in a pleasant setting.
Only two years after the start of construction on The Oval, Cyprus's highest commercial skyscraper, 93 percent of the offices have been sold, with sales totalling €55 million. The price for each office ranges from €540,000 – €4.510.000 [+VAT] depending on the floor level and office space. The Oval's outstanding sales rate is another shining example of Cyprus's excellent financial recovery narrative, which has exceeded worldwide expectations. Cyprus is steadily restructuring its economy and recovering the trust of investors.